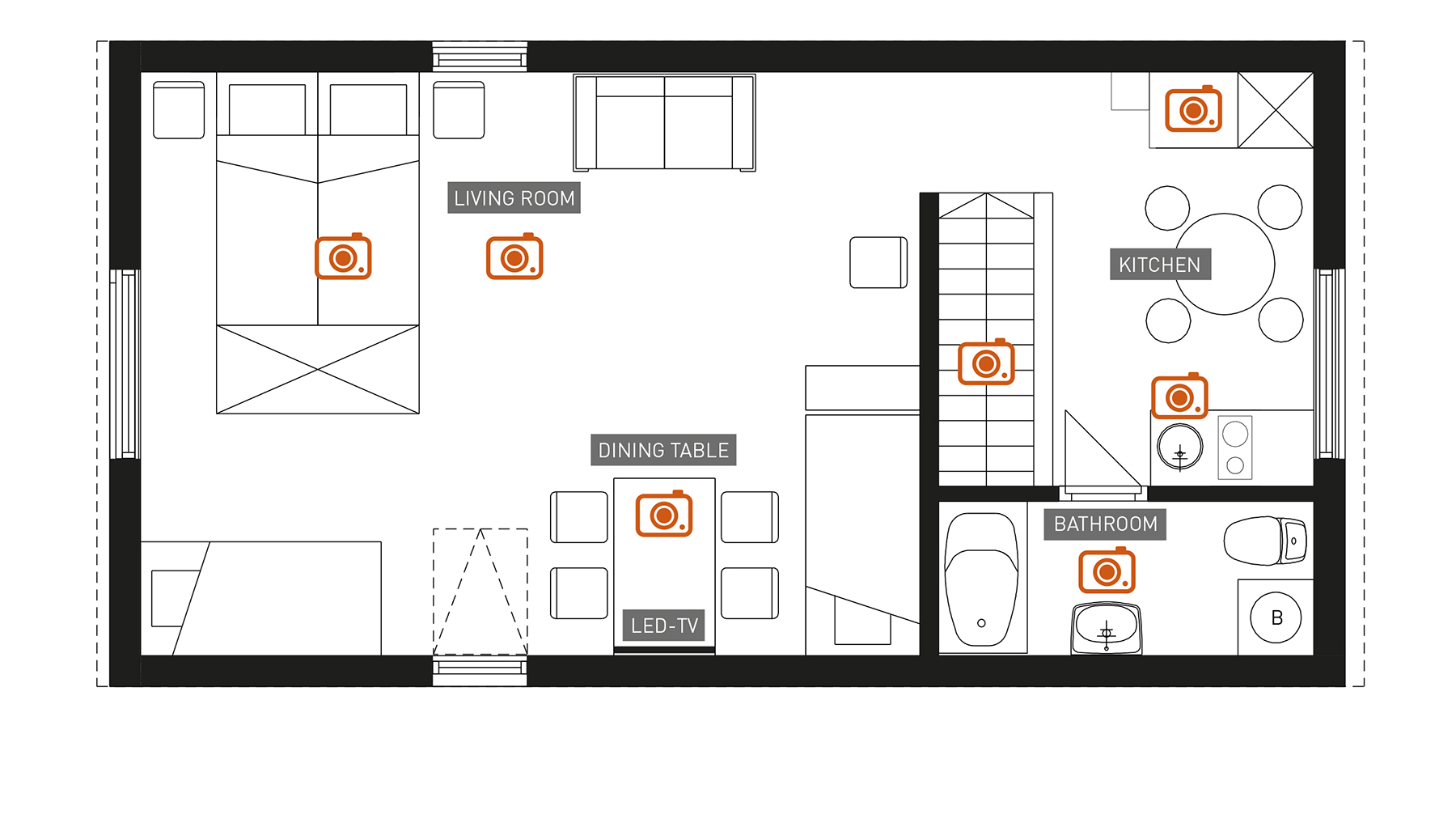
Staircase
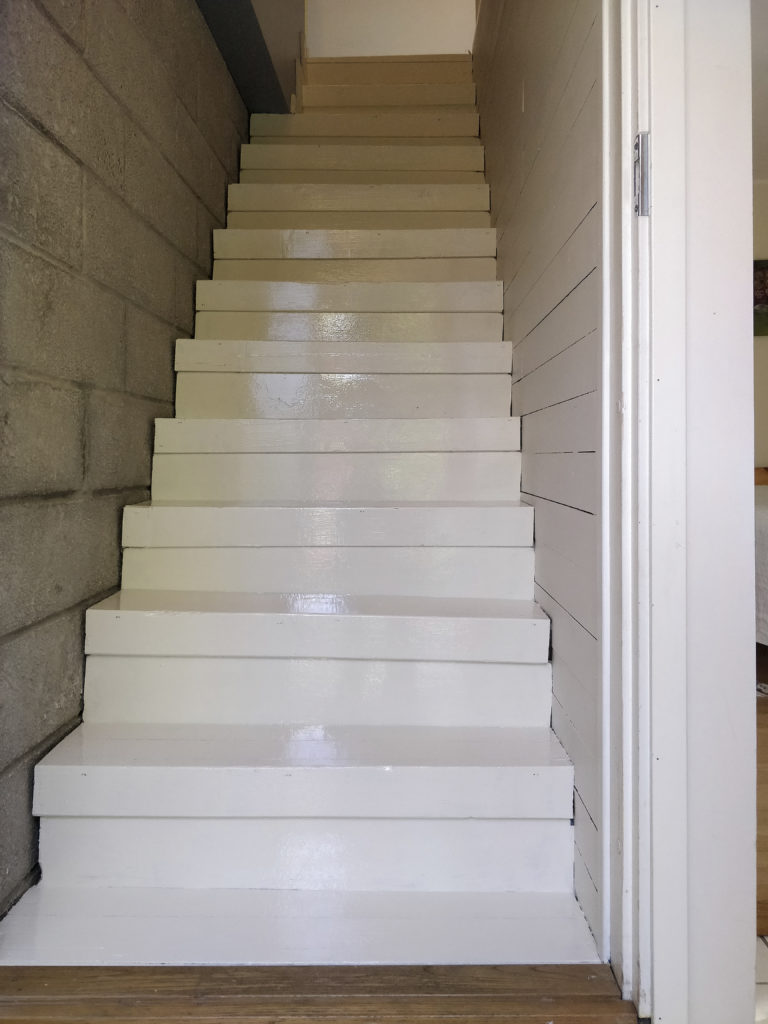
Kitchen – stove top and sink
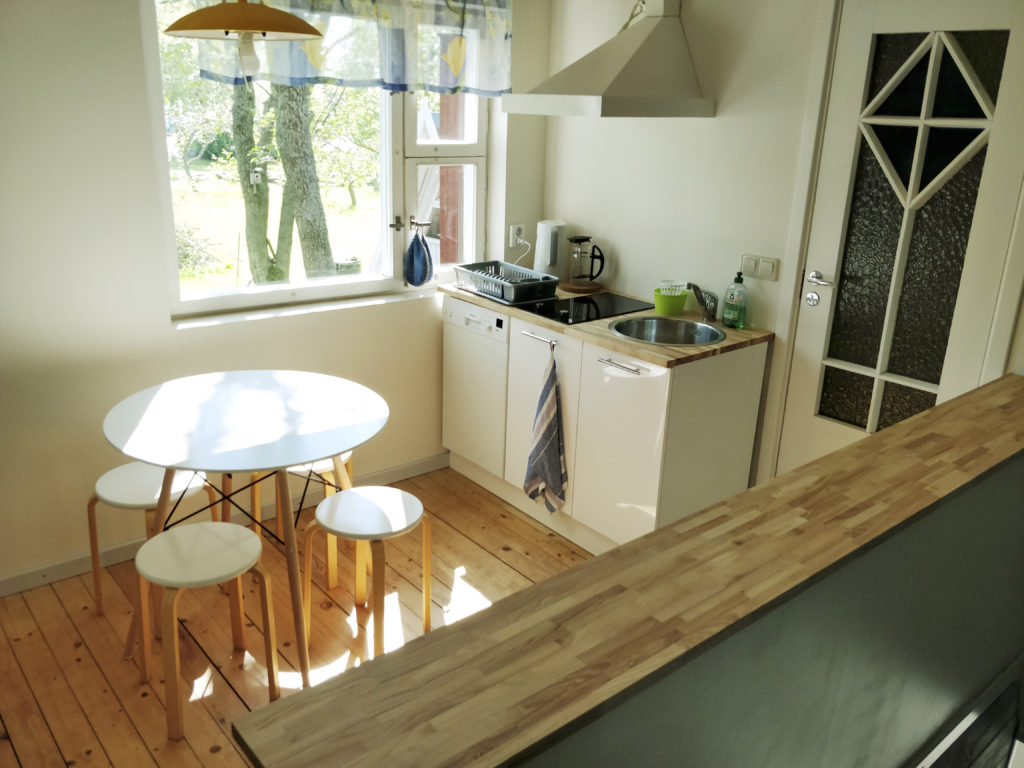
Kitchen – work area, fridge and oven
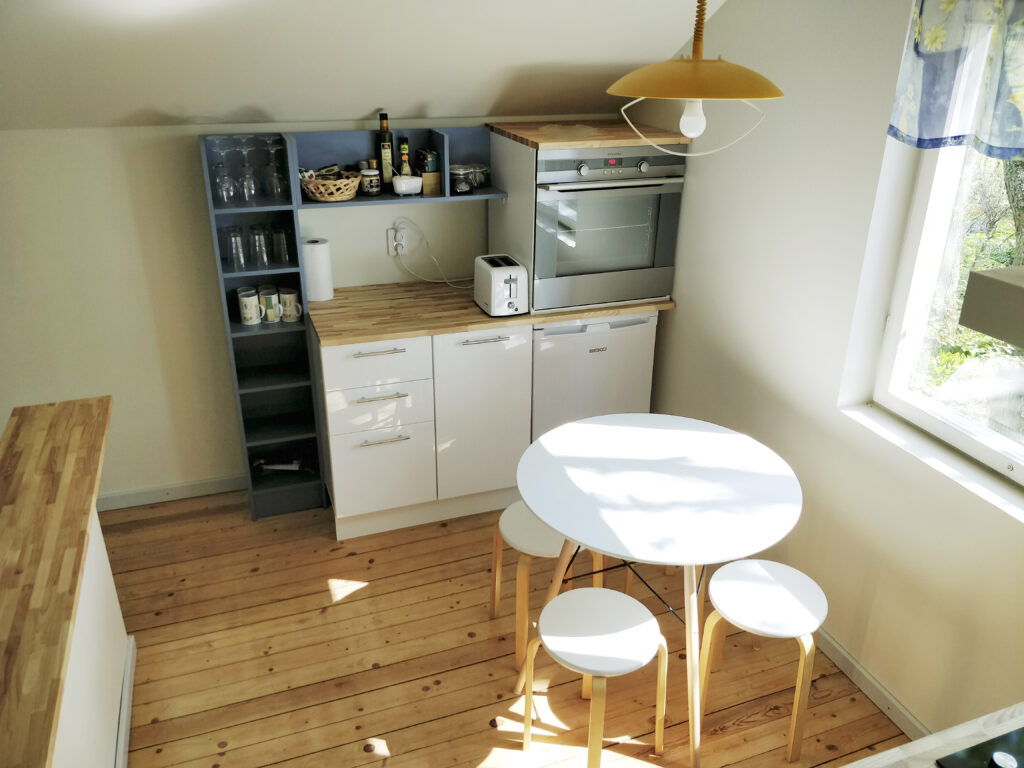
Dining table
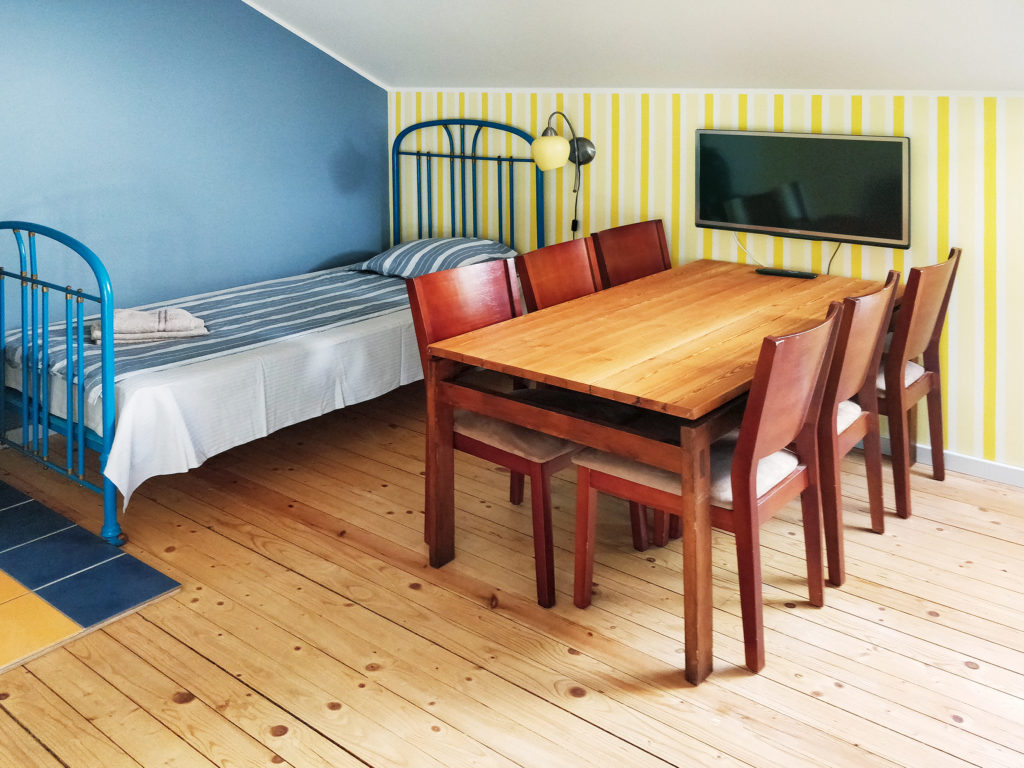
King size bed
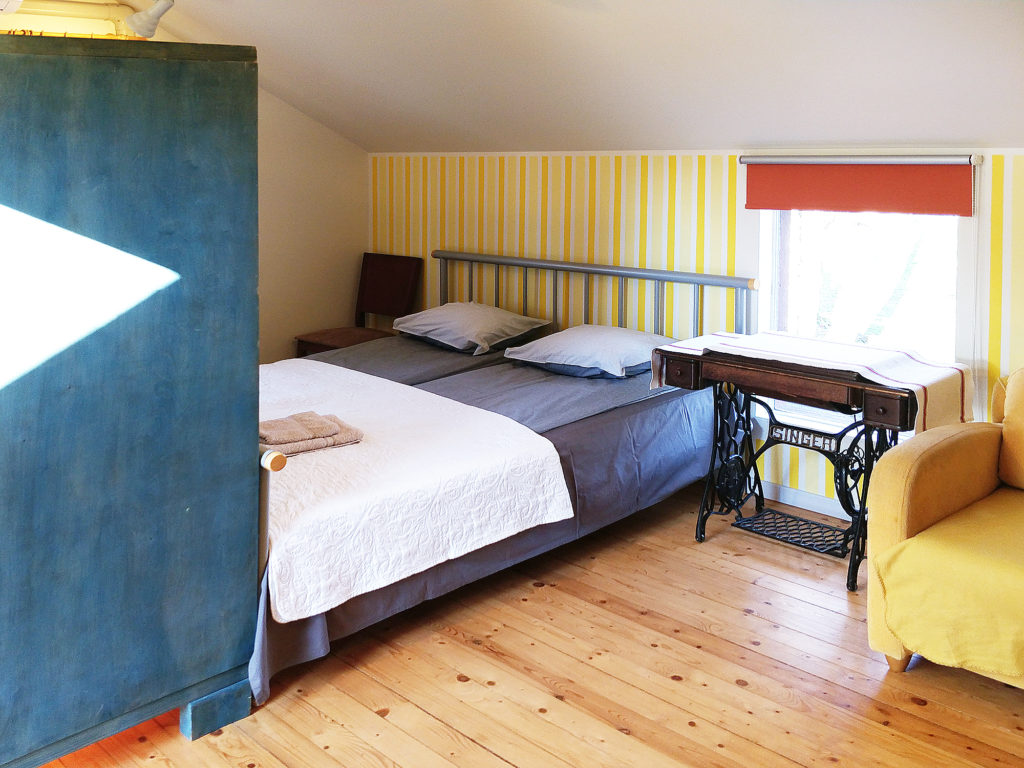
Bathroom
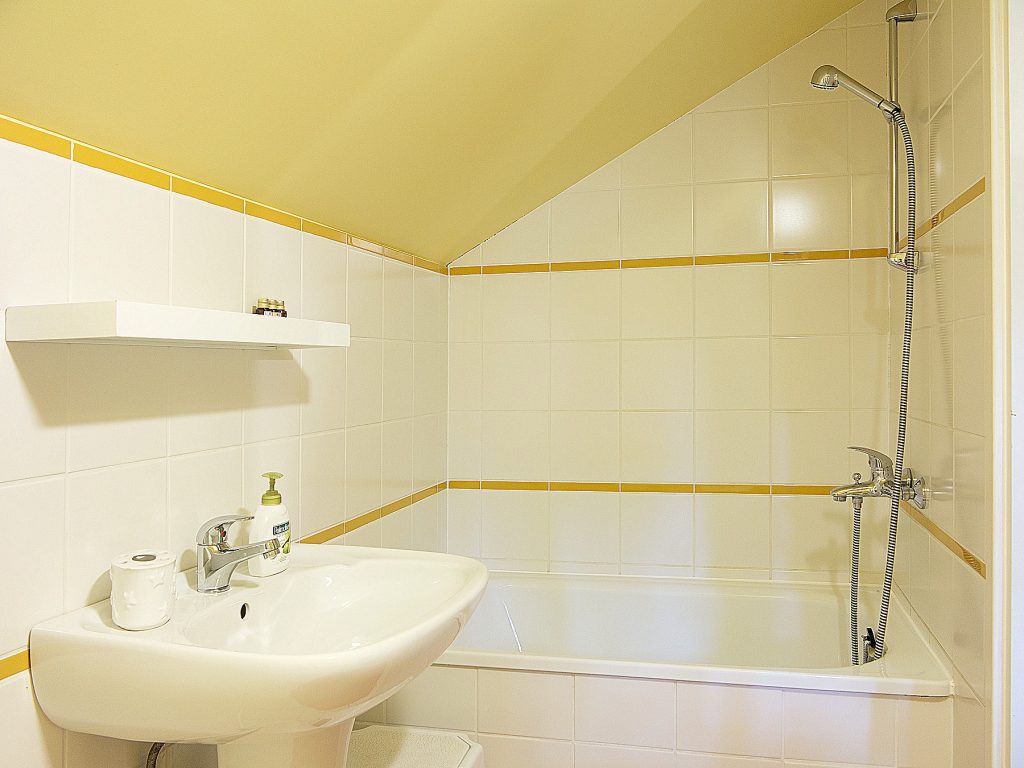
Living room
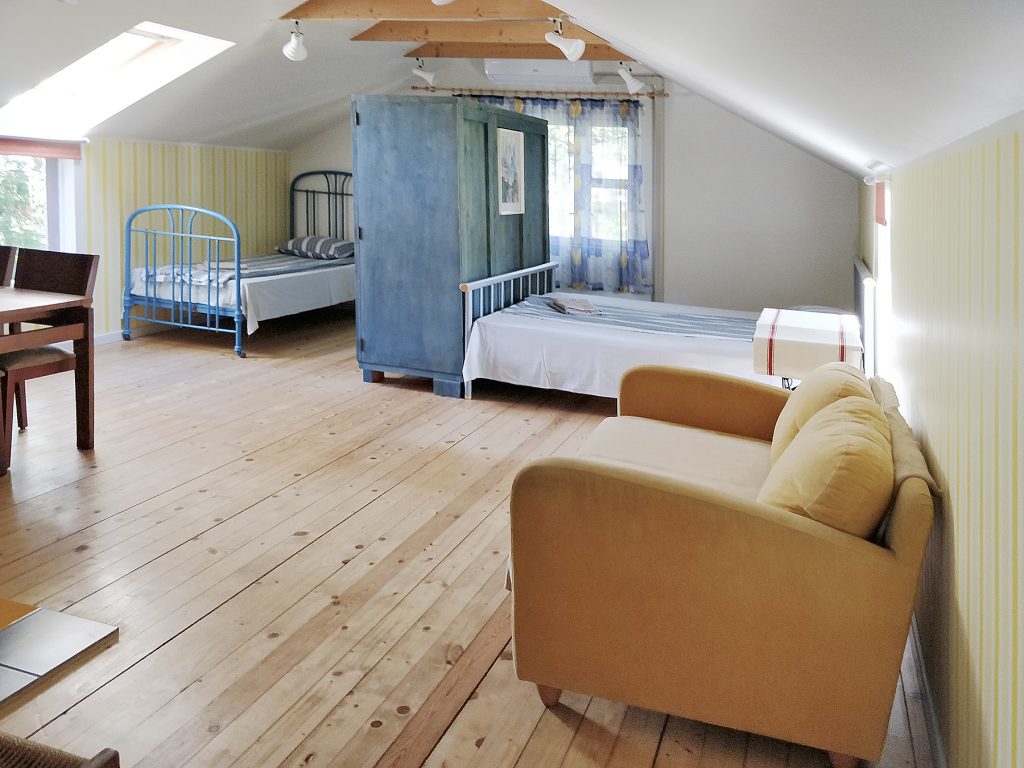
First floor plan
See also: ground floor plan
First floor








First floor plan
See also: ground floor plan